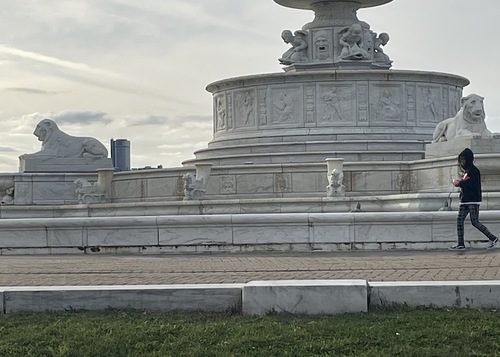
The Birmingham restaurateur hired an architectural firm from that suburb to design his dramatic downtown space.
Townhouse bistro's owner believes in big, splashy plays.
"We're kind of a ‘go for it or don't do it at all,' kind of mentality," the Birmingham restaurateur tells Brenna Houck of Eater Detroit. He talks about a debut at One Detroit Center by summer, if all goes smoothly.

The main dining room has a moveable roof and wall for open-air dining when weather allows. (Illustration by McIntosh Poris Associates)
Jeremy Sasson, whose suburban site opened in August 2011, frames the larger downtown branch on Woodward near Congress as "a very ambitious project."
Houck sketches these details being designed by McIntosh Poris Associates of Birmingham:
-
An all-year greenhouse-style dining room with about 120 seats, with a skylight that opens dining the summer. Glass wall panels also retract.
-
Seasonal patio seating for 50 to 60 guests, with fire pits.
-
An open kitchen.
-
Bar rail seating.
- Indoor space for catering and take-out pickups. The overall footprint is 8,000 square feet.
Townhouse 2.0, as Sasson jokiingly dubs it, will be at street level in a 45-story financial district tower a dozen blocks south of another high-profile newcomer on Woodward -- Wright & Co.
-- Alan Stamm
Earlier coverage by Deadline:
Popular Birmingham Bistro Is Coming to Woodward in Downtown Detroit, Nov. 1










